"Money VERY well spent. If we do more work on our house in the future, we will absolutely be calling Kraft and will happily wait until they can fit us in, because we know that their entire team (their immediate team and subs) will care as much about our project as us and totally deliver on what we want. And if you're looking for a partner that needs to meet needs like ours, carve out time to talk with Kraft. Their whole team are simply outstanding."
Sellwood-Moreland Basement Remodel
2022 | Portland, Oregon
This basement remodel held special significance for an expectant young couple eager to adapt their home for a growing family. Facing the challenge of an open layout that lacked functionality, our team delivered a complete transformation.
The project's scope involved reframing the layout of the entire basement, installing plumbing for a new bathroom, modifying the stairs for code compliance, and adding an egress window to create a livable bedroom. The redesigned space now features a guest bedroom, a fully finished bathroom, a cozy living room, a practical laundry area, and private, separate office spaces. The primary objective was to create a harmonious, open flow while ensuring privacy—a vital aspect for the couple. The final result respects the original character of the house, while enhancing functionality for the evolving needs of the homeowners expanding family.
ARCHITECT
Webb Architecture, LLC
DESIGNER
Molly J Littlejohn Design
From the Client:
"Money VERY well spent. If we do more work on our house in the future, we will absolutely be calling Kraft and will happily wait until they can fit us in, because we know that their entire team (their immediate team and subs) will care as much about our project as us and totally deliver on what we want. And if you're looking for a partner that needs to meet needs like ours, carve out time to talk with Kraft. Their whole team are simply outstanding."

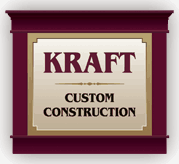
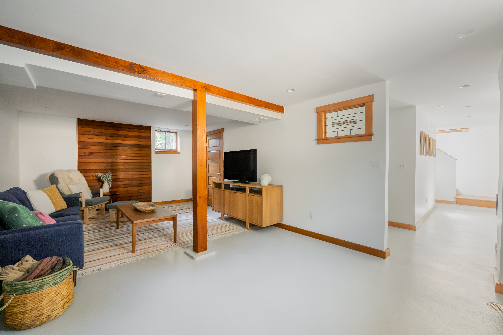
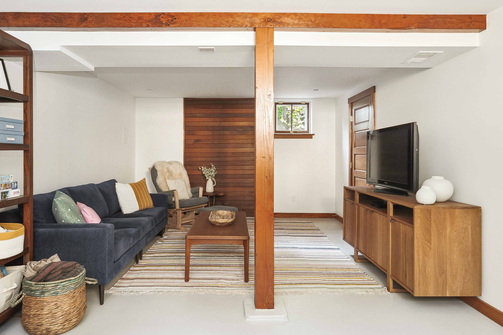
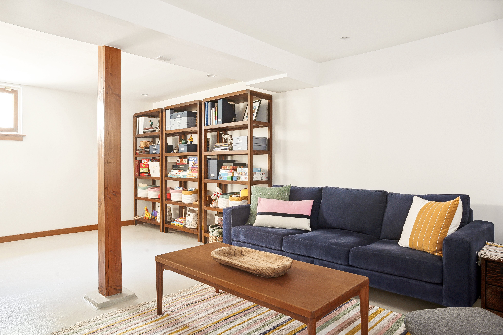
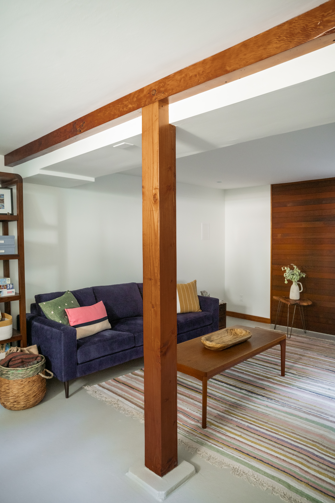
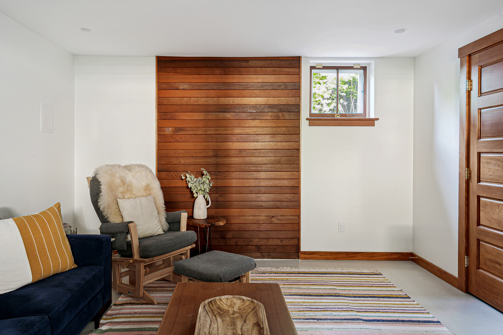
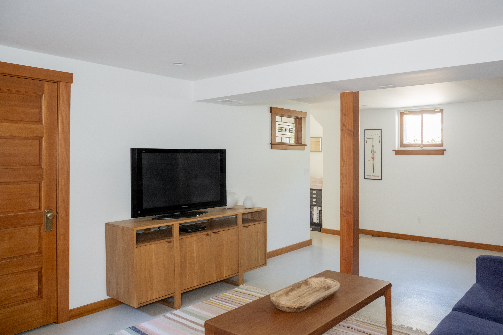
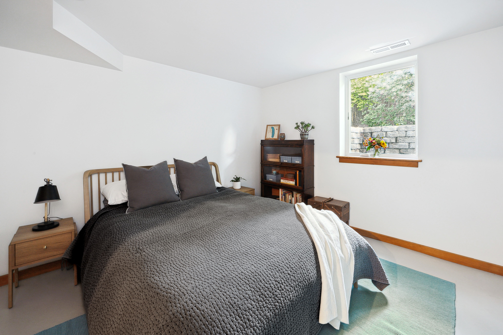
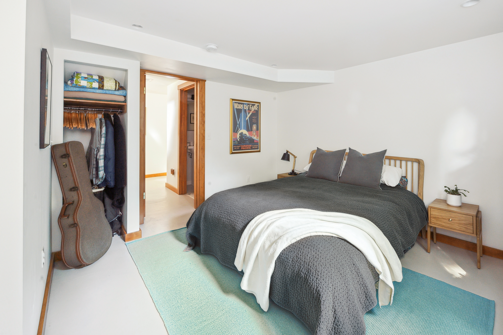
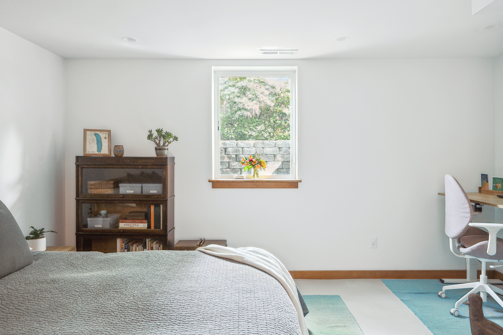
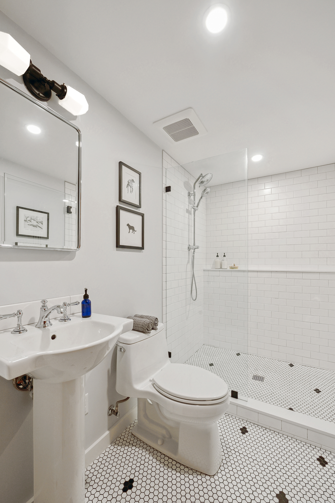
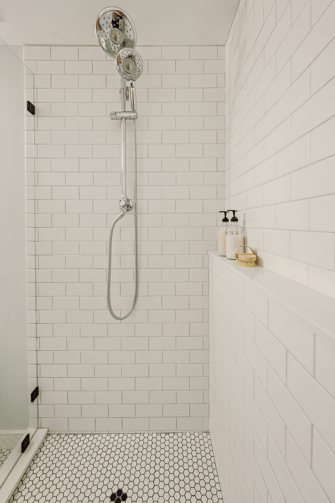
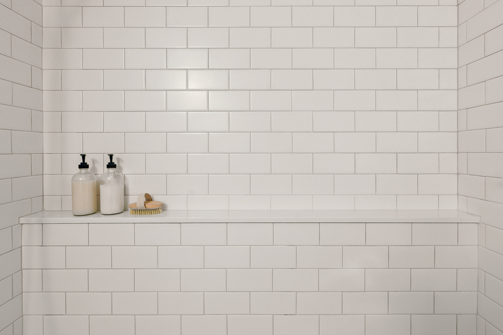
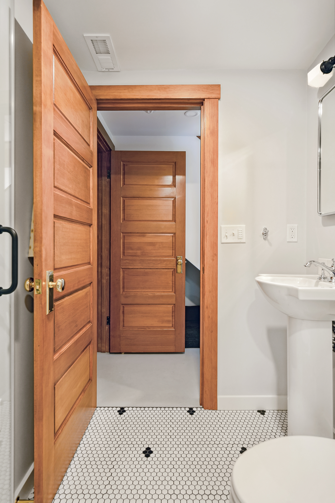
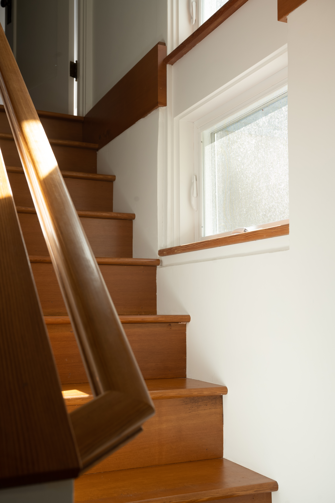
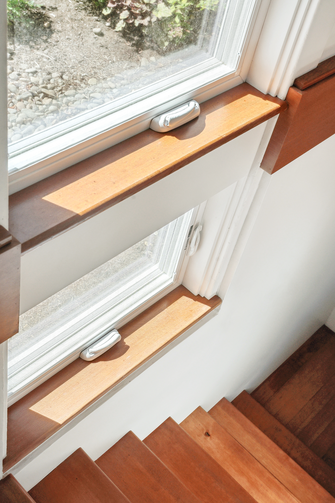
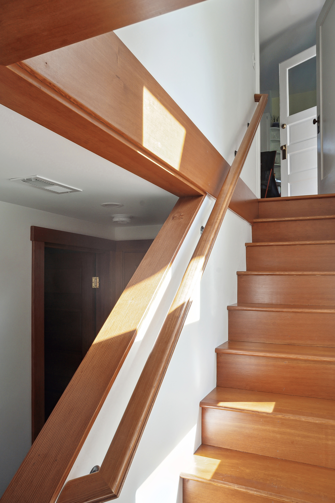
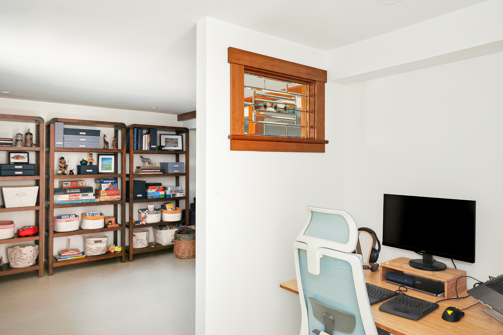
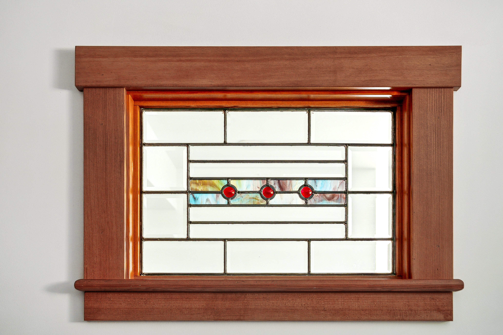
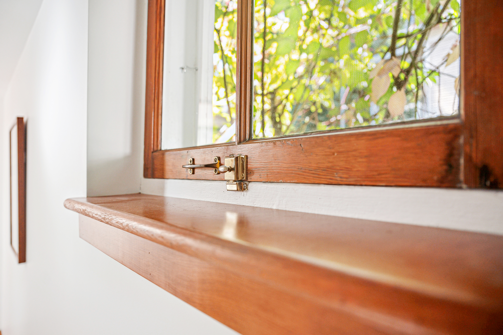
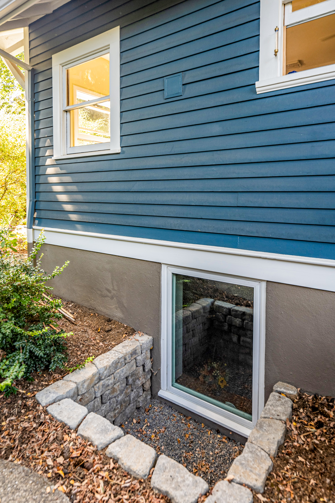
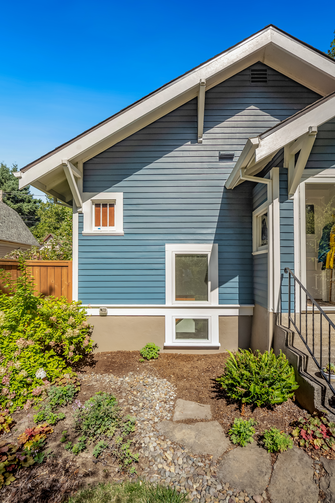
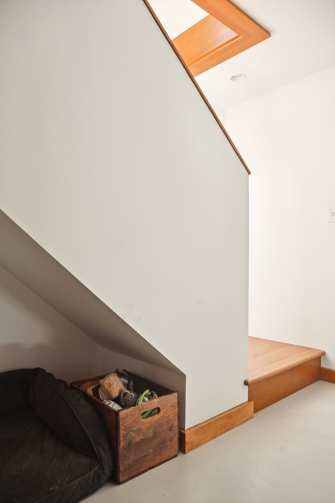
![Your Design-Build Process Guide [Free Download] Kraft Custom Construction](https://no-cache.hubspot.com/cta/default/21783080/e6733aa8-00aa-432c-a382-d0e8b9737271.png)