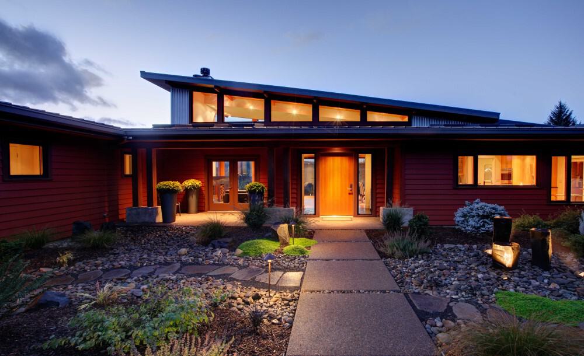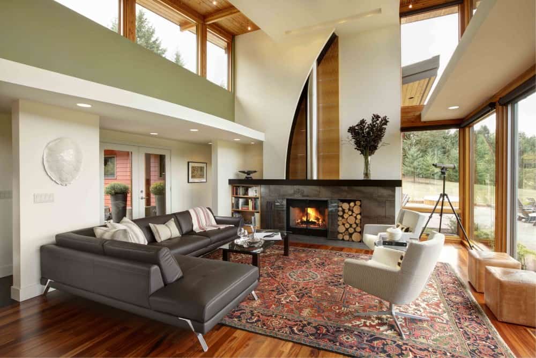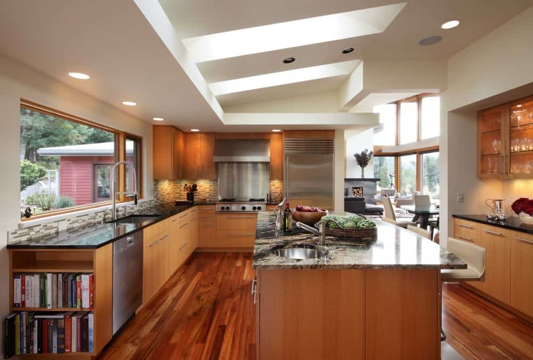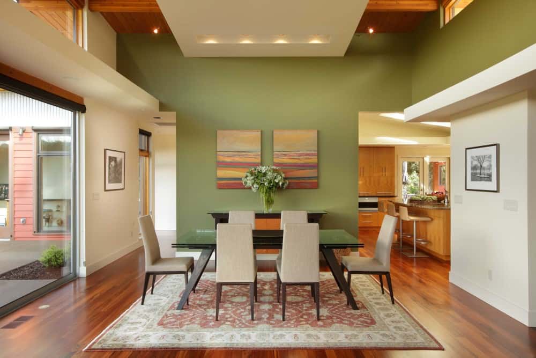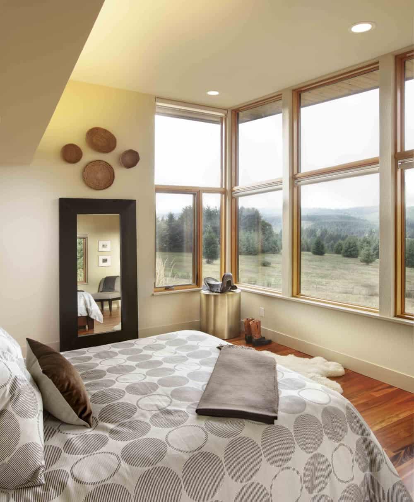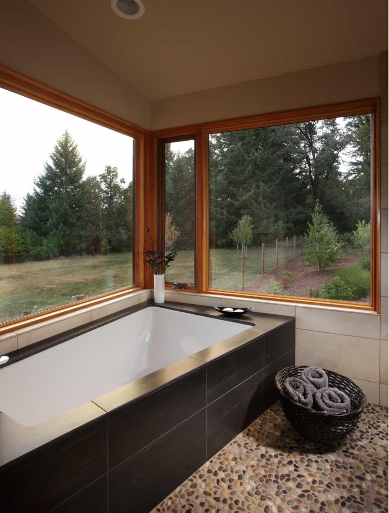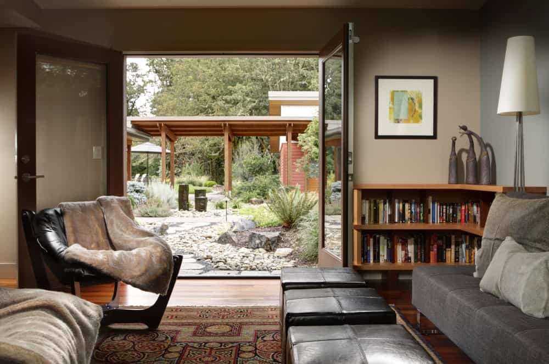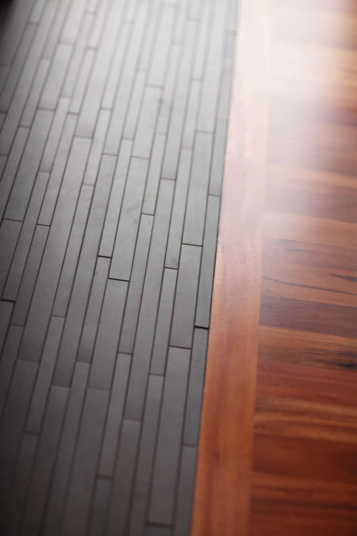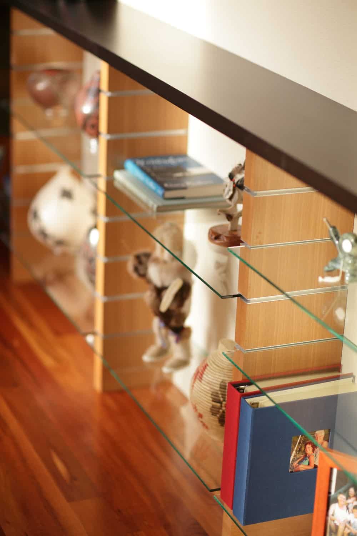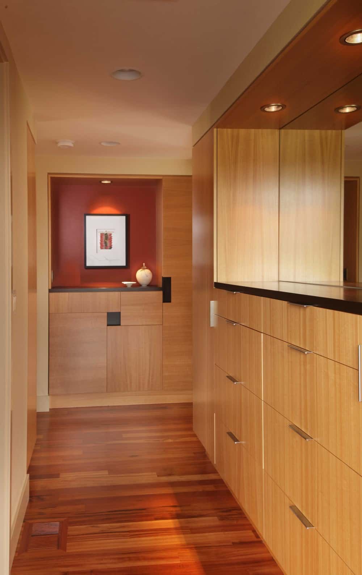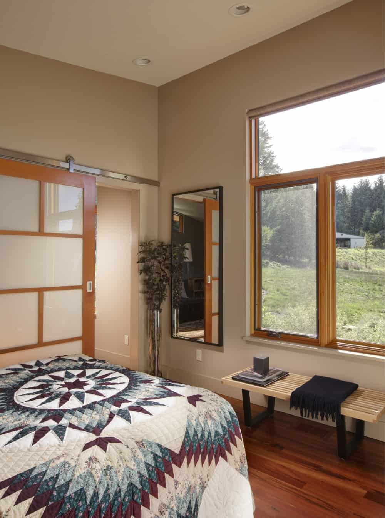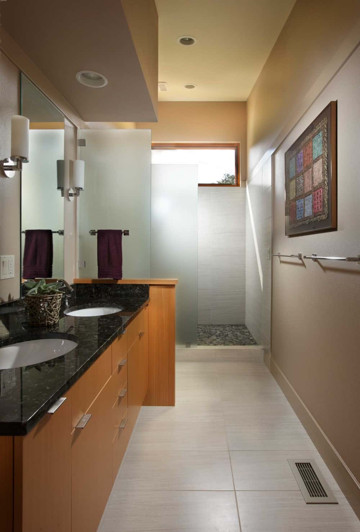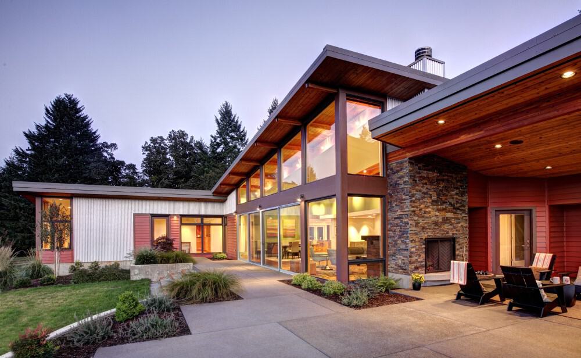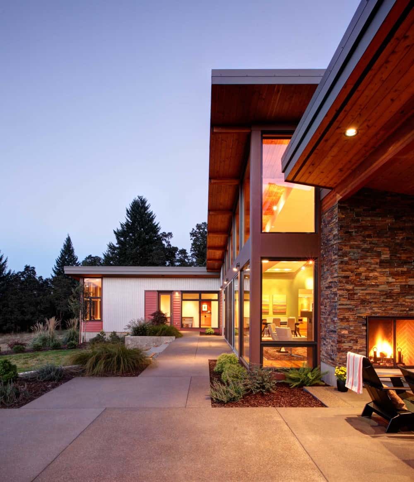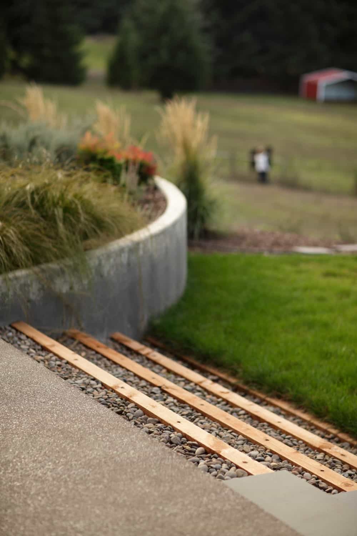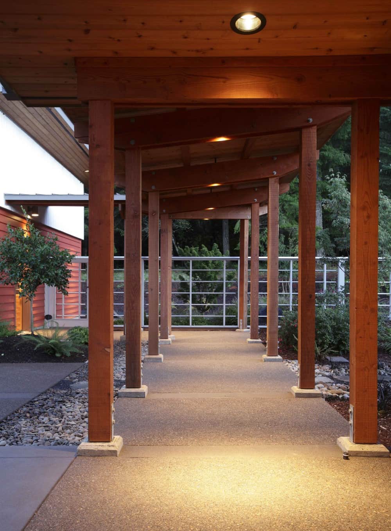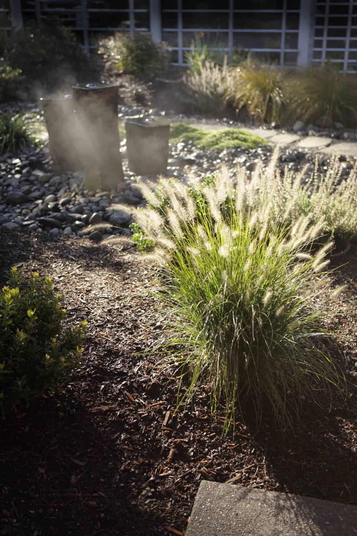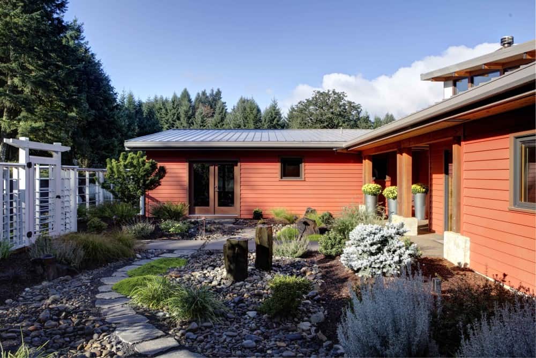“Our construction was completed on schedule. All of Kraft’s personnel were exceptionally focused on quality and craftsmanship. They ensured the same from all subcontractors. The project was very well managed. When construction issues appeared, Kraft was forthcoming to discuss them and able to provide good solutions. They were proactive with our architects when design issues arose as they always do during construction. Kraft exceeded our expectations on all counts. We highly recommend Kraft to others for construction projects of all types. When looking for a general contractor, we sought a company who would communicate fully and transparently with us and our architects. They had to be a good project manager, both in the office and on the job site, willing to stick to agreed-upon budgets, have a network of experienced subcontractors, and above all, a contractor whose culture makes quality construction the central attribute of its own work and that of its subs. We were willing to pay for these attributes, and after interviewing several contractors, selected Kraft.”
Built from the ground up on 80 acres outside Dallas, Oregon, this new modern ranch house is a balanced blend of natural and industrial elements. The custom home beautifully combines various materials, unique lines and angles, and attractive finishes throughout. The property owners wanted to create a living space with a strong indoor-outdoor connection. We integrated built-in sky lights, floor-to-ceiling windows and vaulted ceilings to attract ample, natural lighting. The master bathroom is spacious and features an open shower room with soaking tub and natural pebble tiling. There is custom-built cabinetry throughout the home, including extensive closet space, library shelving, and floating side tables in the master bedroom. The home flows easily from one room to the next and features a covered walkway between the garage and house. One of our favorite features in the home is the two-sided fireplace – one side facing the living room and the other facing the outdoor space. In addition to the fireplace, the homeowners can enjoy an outdoor living space including a seating area, in-ground fire pit and soaking tub.
FEATURED IN
Portrait of Portland Magazine
ARCHITECT
Anderson Shirley Architects


