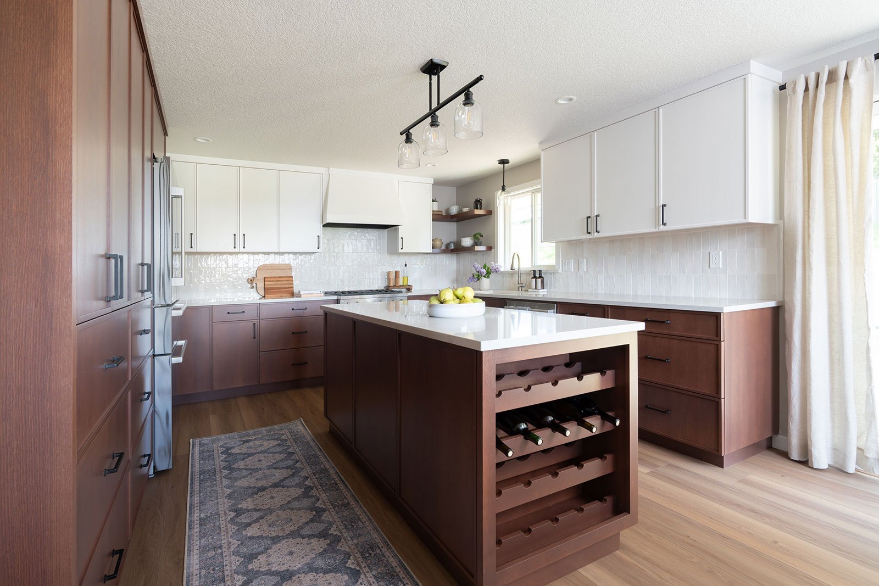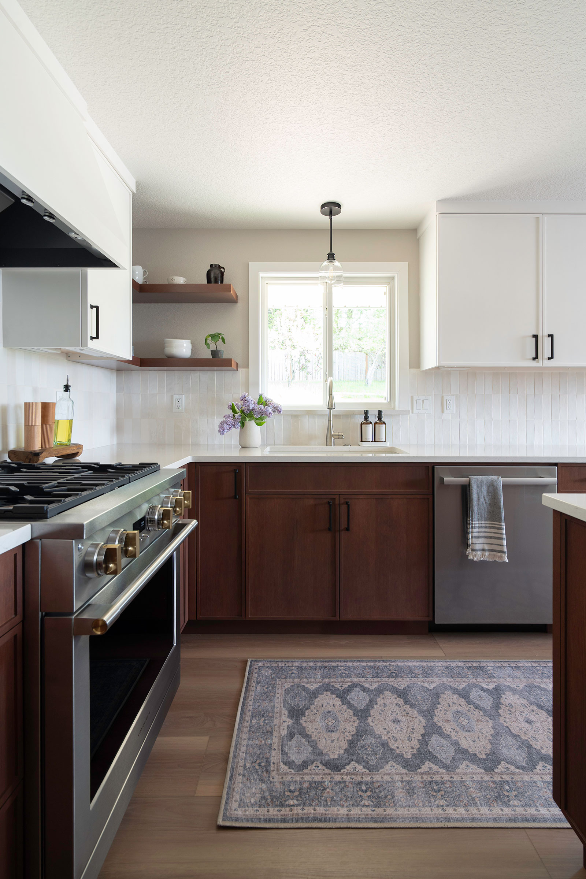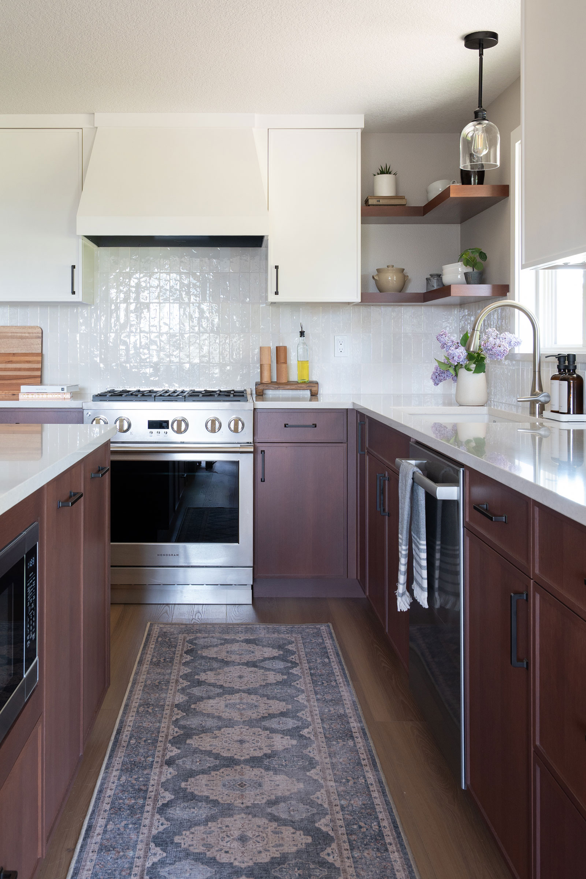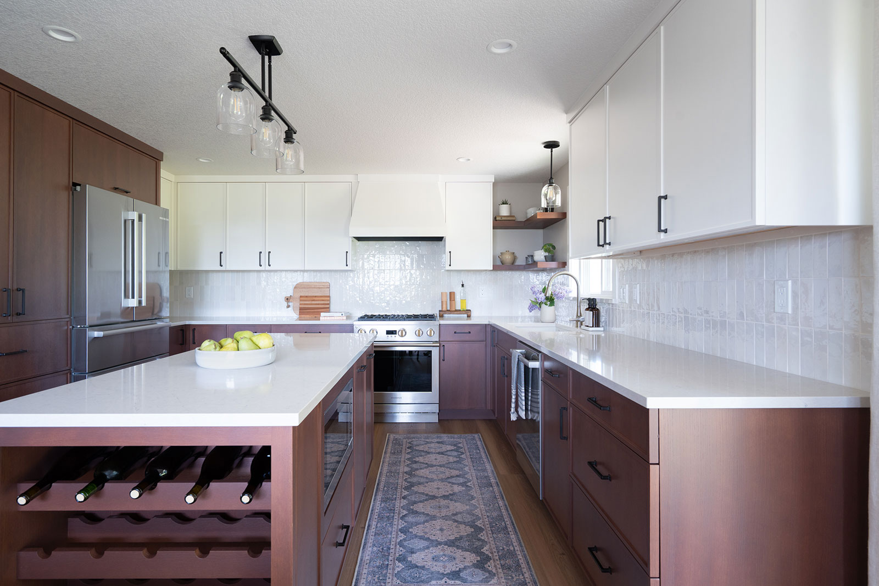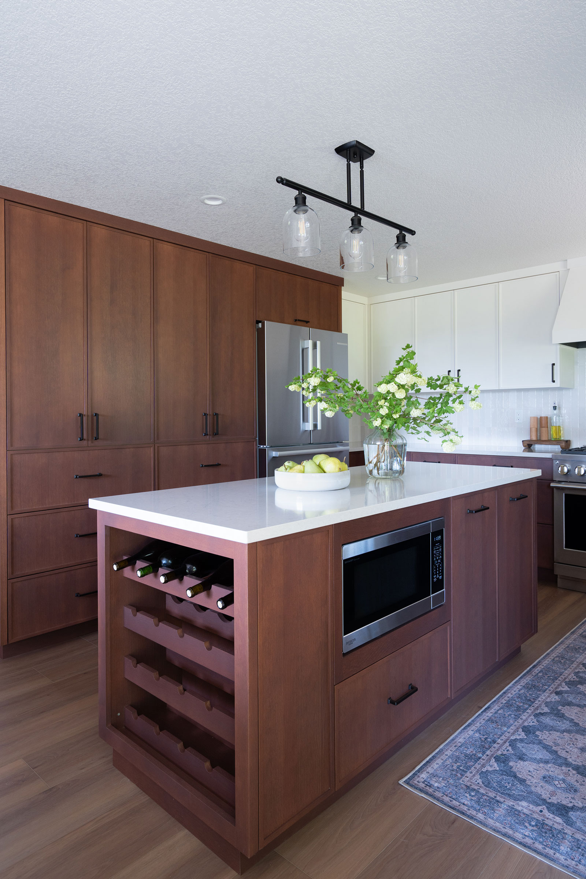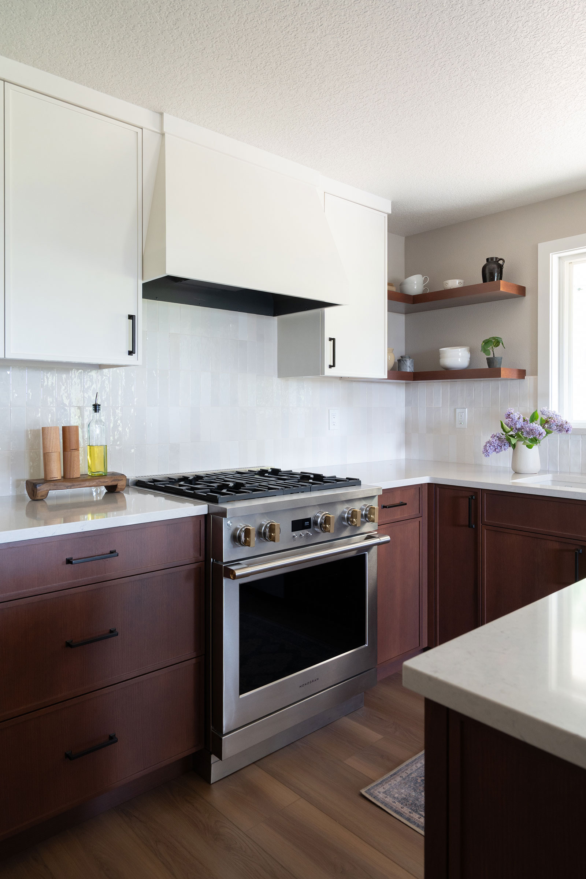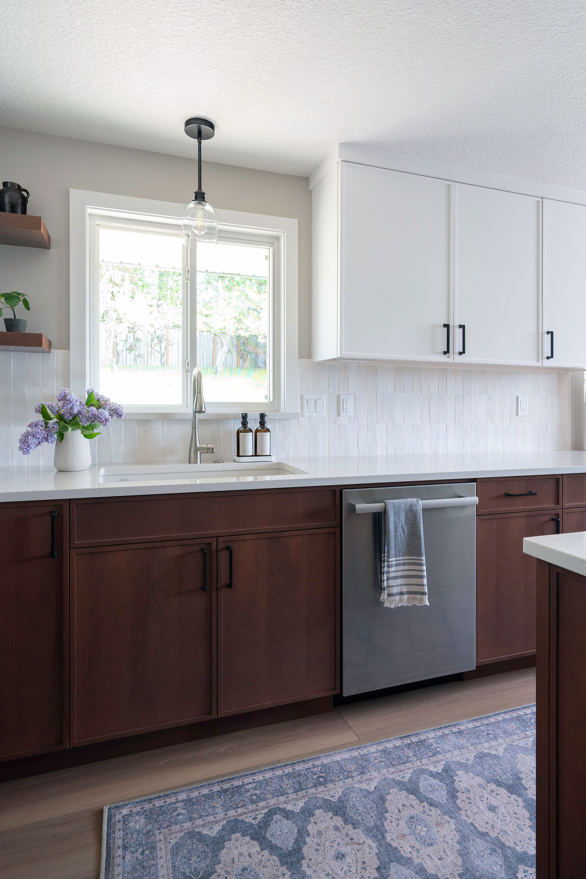"The kitchen has become the focal point of our house. [Kraft] did an excellent job with project management and assisting in the design phase. Would recommend and use them again!"
Nestled in the hills on a private vineyard, the kitchen of this 1970s home felt dark and cramped with limited countertop space and awkward storage. These homeowners desired a more functional space to better suit their lifestyle.
A reimagined floor plan played a key role in transforming the kitchen. By closing off a secondary entry, the reworked plan now allows for ample storage and counter space, including a full pantry wall and island. The refreshed aesthetic achieves a transitional design with a touch of rustic charm and hints of mid-century elements. Dual-finish custom cabinets provide a warm and refined backdrop, with a bourbon stain grounding the lower cabinets and an off-white painted finish on the uppers that adds contrast while brightening the space. A vertically stacked rustic Zellige tile backsplash complements the design and adds a subtle reference to the vineyard landscape. The completed project provides these homeowners with a functional kitchen to serve as the heart of their home and an inspiration for future renovation endeavors.
DESIGNER
Carry On Design Co.


